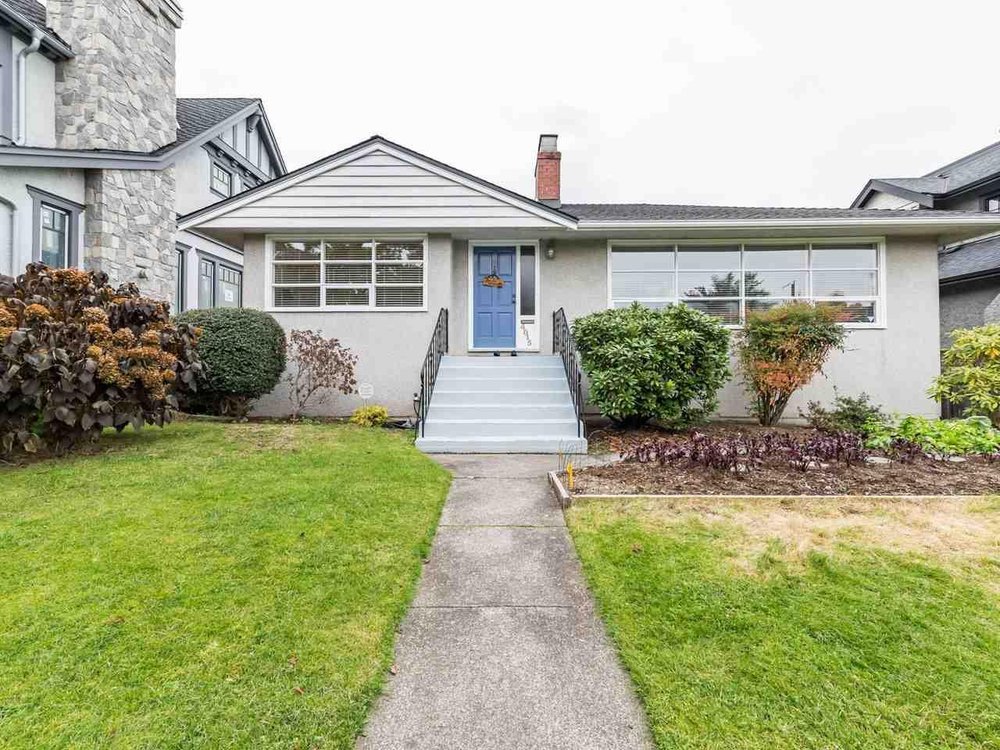Featured Properties
SOLD
• $ 4,360,000
| Beds: 3 | Baths: 2 | Size: 2,395 sqft |
| Lot: 6,760 SqFt | Built: 1952 | Taxes: $10,872.60 |
| $/SqFt: $1,665 | Type: House/Single Family | |
Excellent and rare redevelopment opportunity on West 28th Ave. This well-maintained lovely Dunbar home is located 1/2 blk from St. Georges Private School, Pacific Spirit park … Click for more info
SOLD
• $ 2,750,000
| Beds: 4 | Baths: 2 | Size: 2,380 sqft |
| Lot: 4,995 SqFt | Built: 1925 | Taxes: $8,197.36 |
| $/SqFt: $1,176 | Type: House/Single Family | |
Beautiful character home in Kerrisdale! This 4 bdrm, extensively updated home offers wonderful street appeal, numerous upgrades & outstanding outdoor space. Loads of chara… Click for more info
Floor Plan





