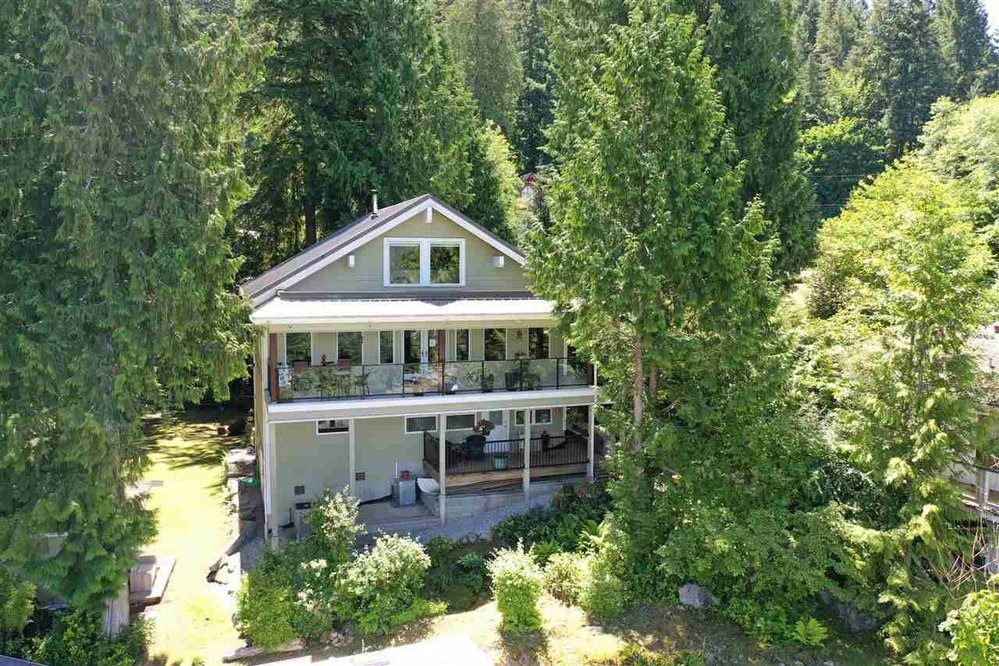5191 Wesjac Road, Madeira Park
Sunset Views and in-law suite!! This custom-built home (2006) has a great view, floor plan and many custom features including A/C, on-demand hot water, Heat Pump, Maple floors, towel warmer, and beautiful mill work. A large open chefs kitchen (Wolf stove) anchors the main floor plan with a huge loft area that could be used for media, guests or hobbies. Large covered view deck faces west to Pender Harbour. Lower level accommodates a completely self-contained suite perfect for in-laws or short-term vacation rentals and workshop. Adjoining lot (5th wheel short-term rental) on Lot 1 Wilkinson Rd can also be purchased - package price $889,000.00 Call your realtor for additional information or to set up a private showing. Ariel photos: https://projects.spexigeo.com/5191-wesjac-rd
- Air Conditioning
- Clothes Washer
- Dryer
- ClthWsh
- Dryr
- Frdg
- Stve
- DW
- Microwave
- Pantry
- Range Top
- Refrigerator
- Smoke Alarm
- Storage Shed
- Vaulted Ceiling
| MLS® # | R2462997 |
|---|---|
| Property Type | Residential Detached |
| Dwelling Type | House/Single Family |
| Home Style | 2 Storey w/Bsmt. |
| Year Built | 2006 |
| Fin. Floor Area | 2786 sqft |
| Finished Levels | 3 |
| Bedrooms | 2 |
| Bathrooms | 3 |
| Taxes | $ 2535 / 2019 |
| Lot Area | 8056 sqft |
| Lot Dimensions | 72.18 × 32 |
| Outdoor Area | Balcony(s) |
| Water Supply | City/Municipal |
| Maint. Fees | $N/A |
| Heating | Heat Pump, Propane Gas, Wood |
|---|---|
| Construction | Frame - Wood |
| Foundation | Concrete Perimeter |
| Basement | Full |
| Roof | Metal |
| Floor Finish | Mixed |
| Fireplace | 1 , Wood |
| Parking | Open |
| Parking Total/Covered | 0 / 0 |
| Exterior Finish | Mixed |
| Title to Land | Freehold NonStrata |
| Floor | Type | Dimensions |
|---|---|---|
| Main | Dining Room | 13'4 x 8' |
| Main | Kitchen | 13'4 x 9'4 |
| Main | Family Room | 20'8 x 15' |
| Main | Laundry | 5'11 x 4'11 |
| Main | Master Bedroom | 13'10 x 13'11 |
| Main | Loft | 21'3 x 17'6 |
| Below | Bedroom | 11'7 x 15'1 |
| Below | Kitchen | 11'10 x 11'11 |
| Below | Living Room | 8'3 x 17'2 |
| Below | Foyer | 5'5 x 11' |
| Below | Workshop | 13'5 x 14'1 |
| Below | Storage | 13'6 x 18'10 |
| Bsmt | Storage | 18'0 x 10'0 |
| Floor | Ensuite | Pieces |
|---|---|---|
| Main | Y | 4 |
| Main | N | 2 |
| Below | N | 3 |
Similar Listings
Disclaimer: The data relating to real estate on this web site comes in part from the MLS Reciprocity program of the Real Estate Board of Greater Vancouver or the Fraser Valley Real Estate Board. Real estate listings held by participating real estate firms are marked with the MLS Reciprocity logo and detailed information about the listing includes the name of the listing agent. This representation is based in whole or part on data generated by the Real Estate Board of Greater Vancouver or the Fraser Valley Real Estate Board which assumes no responsibility for its accuracy. The materials contained on this page may not be reproduced without the express written consent of the Real Estate Board of Greater Vancouver or the Fraser Valley Real Estate Board.













































